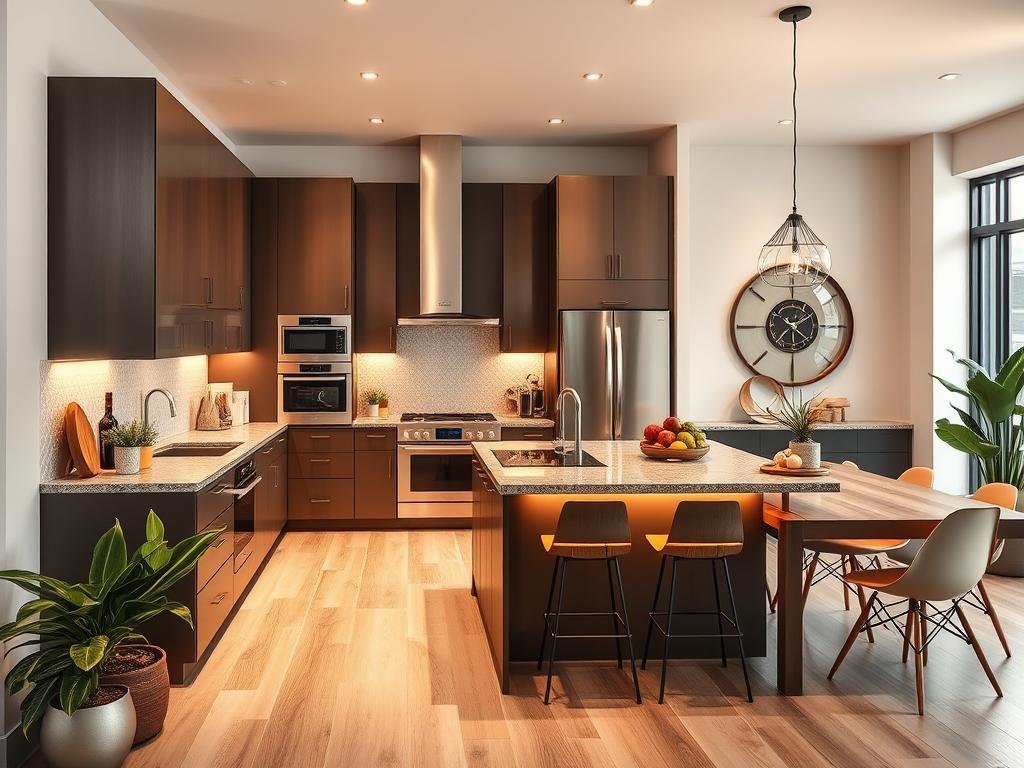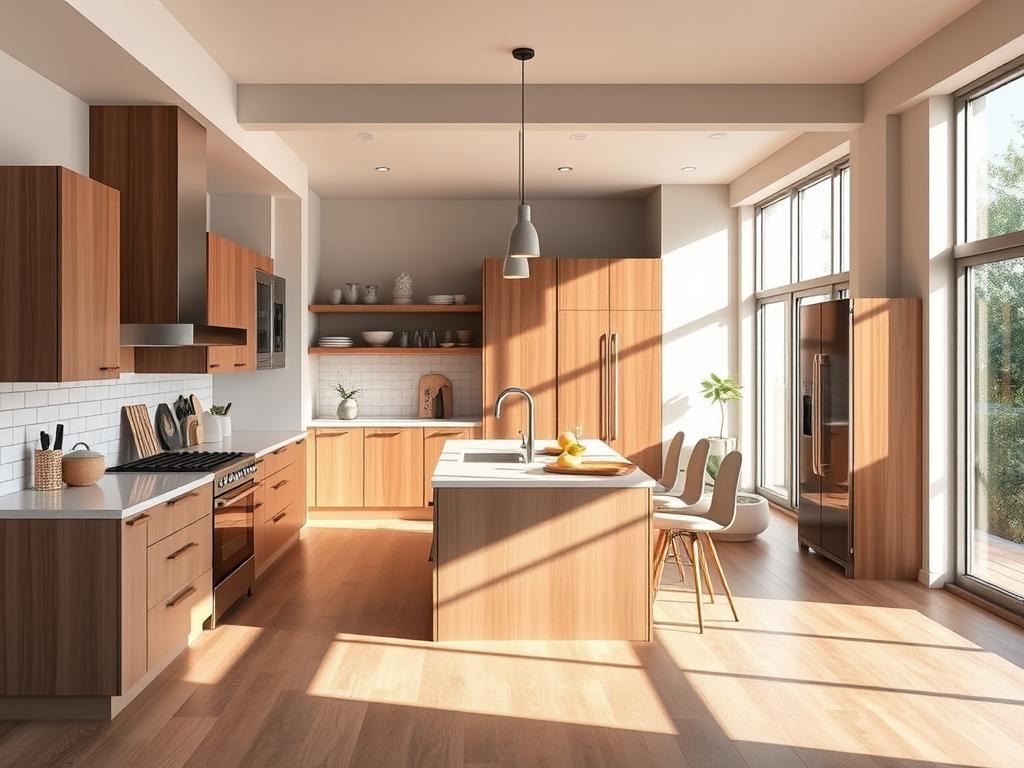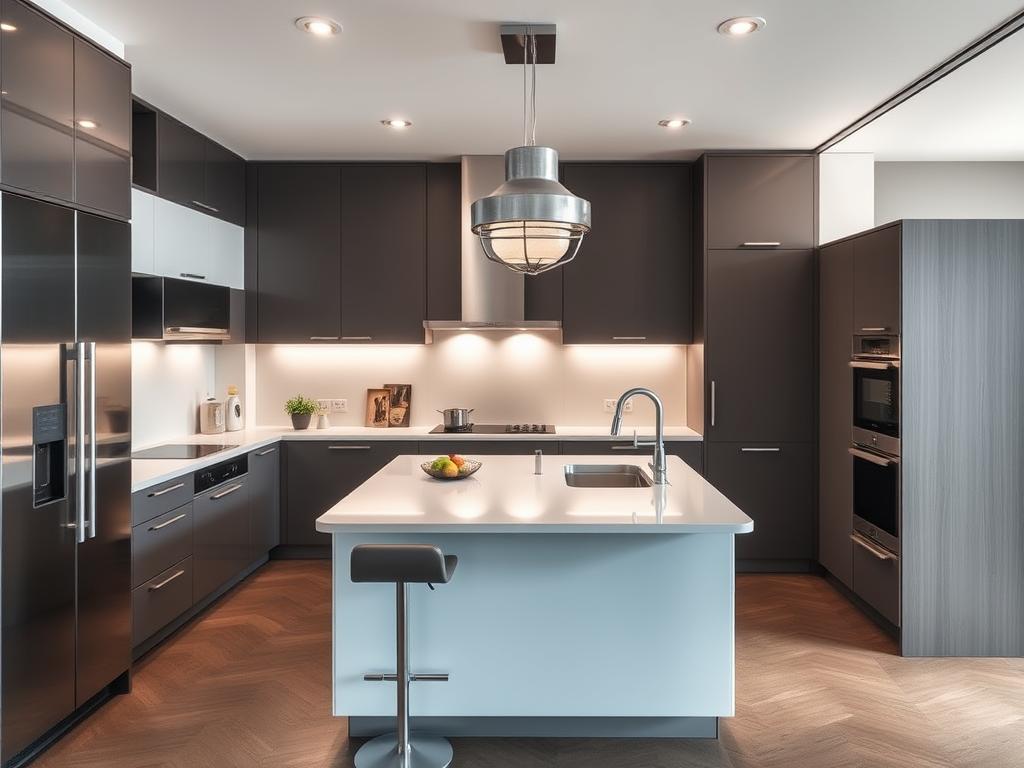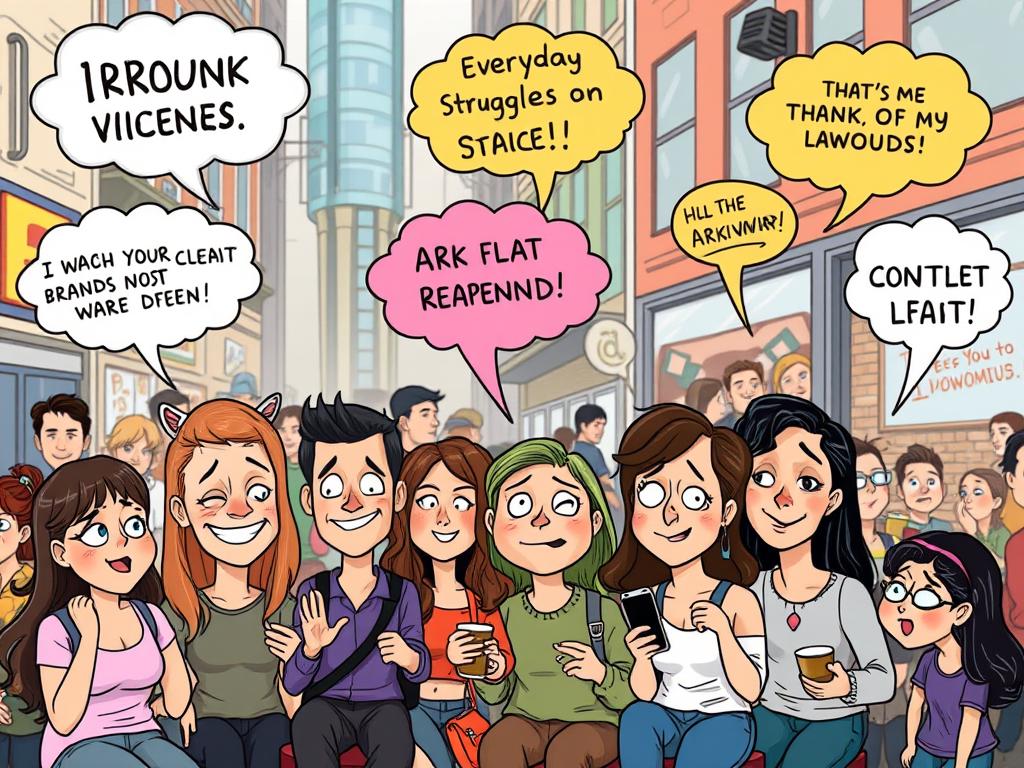Imagine walking into your kitchen and feeling an immediate sense of warmth and welcome. The aroma of fresh ingredients fills the air, inviting friends and family to gather and create unforgettable moments. Our kitchens are more than mere cooking spaces; they are the heartbeats of our homes, weaving memories with every meal prepared and every laugh shared. However, achieving this harmony requires thoughtful planning and design. This guide on how to design a functional and aesthetic kitchen layout will provide you with essential kitchen design tips, helping you blend function and beauty seamlessly into one of the most cherished areas of your home.
When considering your kitchen layout ideas, think about not just what looks good but also what works best for your lifestyle. Whether you opt for the spacious U-shaped layout that provides ample counter and storage space or the open-concept L-shaped kitchen that embraces a modern, social flow, each choice offers unique benefits. Let’s dive deeper into the essentials that will guide you toward crafting the kitchen of your dreams.
Key Takeaways
- U-shaped kitchens are ideal for spacious homes, maximizing counter and storage.
- L-shaped kitchens facilitate social interaction, perfect for open-plan layouts.
- Galley kitchens efficiently utilize space without sacrificing functionality.
- Consider kitchen islands for additional storage and seating options.
- Effective project management ensures a seamless renovation process from start to finish.
- Balance aesthetics with functionality to create an inviting kitchen space.
- Integrate proper lighting design to enhance both the form and function of your kitchen.
Understanding the Essentials of Kitchen Design
Designing a kitchen that combines functionality with aesthetics involves a comprehensive understanding of key concepts. Focusing on efficient layouts, optimal workflow, and precise kitchen measurements can significantly enhance your cooking experience. Mastering these elements forms the foundation of a successful functional kitchen design.
The Work Triangle Concept
The work triangle is a fundamental principle in kitchen design, ensuring the sink, stove, and refrigerator are strategically placed. This setup minimizes unnecessary movement during meal preparation. Maintaining a distance of 4 to 9 feet between the three points allows for a seamless culinary experience. Understanding this concept is vital for anyone looking to implement effective kitchen workflow improvements.
Importance of Workflow
Effective kitchen workflows promote organization and efficiency. Positioning cooking utensils near the stove and dishware close to the dishwasher facilitates smoother transitions during cooking and cleaning. By arranging items according to tasks, you can enhance productivity. Investing time in planning this layout pays off in the long run when everyday cooking becomes a hassle-free activity.
Assessing Your Space
Taking accurate kitchen measurements is essential for a well-executed design. Measure wall lengths, door placements, and other fixed features to inform layout decisions. Ensuring unobstructed traffic patterns will create an inviting atmosphere conducive to cooking and entertaining. Each element of your kitchen should align with your needs, making assessments of space a key step in your design journey.

Choosing the Right Kitchen Layout
Designing a kitchen involves selecting a layout that fits personal cooking styles and available space. Understanding various popular kitchen designs can guide choices to enhance both functionality and aesthetics. Consideration of best kitchen layout practices will ensure an inviting atmosphere suitable for culinary adventures.
Popular Layout Types
Different kitchen layouts cater to diverse needs. Here are some of the essential types to consider:
- Single-wall: Ideal for small homes, this layout optimizes space and allows easy movement between zones.
- Galley: This type features two parallel walls, perfect for one cook while providing efficient workspace.
- L-shaped: Highly adaptable, it offers ample counter space and suits open-plan living areas well.
- U-shaped: Surrounding the cook with workspace on three sides allows for seamless workflow.
- Island: Great for larger kitchens, this layout provides additional counter space, storage, or seating.
- Peninsula: Similar to an island but more compact, it is practical for smaller areas while adding counter space.
- G-shaped: Occupying three full walls, this design is ideal for family gatherings but may need more openness to feel less cramped.
Factors to Consider
When evaluating a kitchen layout, several factors play a significant role:
- Assess the kitchen size to determine which layout maximizes space.
- Consider traffic patterns to avoid congestion, especially during meal prep times.
- Your cooking habits influence layout choices; multiple cooks require layouts that facilitate workflow.
- Position appliances and fixtures within comfortable proximity to support an efficient workflow.
- Plan for a central island, ensuring it does not block the main appliance areas.
- Keep appliance door swings in mind to provide ample clearance.
- Designate zones for circulation and meal preparation to control kitchen chaos effectively.
- Utilizing wall storage, hooks, and open shelves can enhance the functionality of the kitchen.
Tips for Small Spaces
For those working with compact kitchens, utilizing small kitchen layout tips can significantly enhance functionality:
- Maximize vertical space with cabinets and open shelving to create an illusion of roominess.
- Incorporate multi-purpose furniture to reduce clutter.
- Utilize folding furniture to save space while keeping it functional.
- Be mindful of placing the sink with a view, improving both aesthetics and practical use.
- Ensure the stove or cooktop is near an exterior wall to facilitate easy ventilation.

Selecting Functional Kitchen Fixtures
Creating a functional kitchen goes hand-in-hand with choosing the right fixtures that enhance usability and organization. From effective kitchen storage solutions to selecting appliances and countertop materials, thoughtful choices can transform your cooking space into a practical and inviting area.
Importance of Storage Solutions
Effective kitchen storage solutions are vital for preventing clutter while ensuring that essential items remain readily available. Utilizing deep drawers, specialized cabinetry for spices and small appliances can significantly improve organization. Open shelving can also be a great addition, allowing easy access to frequently used items, creating a more streamlined experience when cooking or serving meals. Clear storage containers assist in identifying pantry items quickly, allowing better management of perishables and dry goods.
Choosing the Right Appliances
Selecting the right appliances is crucial, particularly in relation to your cooking habits. Consider integrating energy-efficient models that simultaneously contribute to sustainability. If you often entertain, dual appliances like additional microwaves or compact refrigerators can facilitate large meal preparations. It’s essential to consider practical elements such as space-saving options like slimline ovens to maximize your kitchen’s potential without compromising on style.
Countertop Considerations
The choice of countertop materials has a significant impact on both aesthetics and utility. Popular options like granite and quartz are known for their durability and ease of maintenance, making them ideal for busy kitchens. Ensure there is ample landing space surrounding key areas such as stoves and sinks to accommodate hot dishes or prepared ingredients effectively. It’s also advisable to incorporate comfortable seating zones, perhaps at an island to foster a lively cooking atmosphere while maintaining functional design.

| Countertop Material | Durability | Maintenance | Cost |
|---|---|---|---|
| Granite | High | Low | $$$ |
| Quartz | High | Very Low | $$$ |
| Butcher Block | Medium | Medium | $$ |
| Laminate | Low | Low | $ |
Integrating these elements will not only create a functional kitchen but will enhance your overall cooking experience. Consider exploring further options for healthy breakfast ideas as part of your daily routine by checking this resource. With strategic layout and fixture selection, your kitchen can become a hub of activity and nourishment.
Creating Aesthetic Appeal
A well-designed kitchen extends beyond functionality; it embraces style and personal expression. Focusing on an aesthetic kitchen layout can make the space inviting and enjoyable. Integrating thoughtful kitchen color palette ideas with suitable materials elevates the overall ambience. Consideration for lighting for kitchens is crucial as well, impacting both functionality and mood.
Color Schemes and Finishes
Color greatly influences a kitchen’s character. Lighter shades create an illusion of spaciousness, making smaller areas feel expansive. Bold colors can inject personality and energy into the design. Finishes play a significant role too, where matte contrasts with glossy can complement the kitchen’s theme and enhance the aesthetic appeal. Utilizing diverse textures and materials in cabinetry and countertops brings depth and dimension. Incorporate neutral colors like white and gray for versatility, making it easy to adapt the decor with future trends.
Choosing the Right Lighting
Proper lighting for kitchens goes beyond mere visibility; it establishes a warm and inviting atmosphere. Implement layered lighting, combining task, ambient, and accent options. Task lights focus on work areas such as countertops, while ambient lights provide overall illumination. Accent lighting adds visual interest, highlighting unique design features. For instance, consider LED strips under cabinetry to enhance visual appeal. Such lighting selections assist in creating an inviting gathering space while seamlessly integrating function and aesthetics.
Adding Personal Touches
Personalizing the kitchen reflects individuality, making it feel like home. Unique decor elements offer opportunities to express creativity. Incorporate artwork, plants, or distinctive shelving that doubles as storage. Artistic storage solutions can reduce clutter while adding character. Experiment with backsplashes or custom cabinetry to showcase personal style. Consider engaging children by involving them in meal preparations, making aesthetics part of health and wellness efforts as emphasized in studies. Balancing decorative choices with functional storage creates an enchanting environment that remains practical.
Incorporating Smart Technology
The integration of smart technology in modern homes has revolutionized the way we approach cooking and kitchen management. Smart kitchens provide enhanced convenience and efficiency, allowing users to control appliances remotely and streamline tasks.
Advantages of Smart Kitchens
One of the primary benefits of smart kitchens is the ability to monitor energy consumption and manage kitchen inventory through smartphone apps. These innovations not only elevate everyday cooking but also simplify kitchen management, making meal preparation a hassle-free experience.
Must-Have Smart Gadgets
Essential kitchen gadgets, such as smart refrigerators, have become central to modern cooking. With features like touchscreens, internet connectivity, and interior cameras, products like the V-Zug Combi Cooler Supreme stand out with options such as fast cooling, separate temperature controls, and a holiday function. Induction cooktops from Siemens collaborate with hoods to optimize cooking by adjusting the extraction rate based on real-time information, enhancing the overall cooking experience.
Enhancing Convenience
Convenient kitchen technology, like voice-activated faucets and centralized control systems, simplifies daily tasks and promotes a tech-savvy environment. These features allow multitasking while preparing meals. AMPEROS from Blum integrates charging stations directly in kitchen drawers, providing practical lighting while charging devices. With these advancements, cooking in a smart kitchen becomes more enjoyable and efficient, enabling everyone to explore their culinary creativity. Explore easy cookie recipes to take advantage of your new kitchen gadgets.
Planning for Future Needs
Designing a kitchen requires an eye toward the future, as evolving needs and lifestyle choices shape how the space gets utilized. Trend awareness allows for a kitchen that remains both functional and stylish. It is essential to incorporate innovative features into a design strategy that ensures the kitchen aligns with future kitchen trends, embraces flexible kitchen designs, and adopts sustainable kitchen options.
Trends in Kitchen Design
Current trends revolve around open-plan layouts that seamlessly integrate kitchens with living or dining areas. Multifunctional spaces are becoming increasingly popular, allowing homeowners to cook, entertain, and relax all in one area. Biophilic designs that incorporate natural elements bring a refreshing touch to kitchens, promoting wellness. Embracing these future kitchen trends can keep a kitchen engaging and relevant over the years.
Flexible Design Solutions
The ability to adapt a kitchen to changing family needs stands out in modern design. Flexible kitchen designs often include large islands that serve dual purposes, such as dining spaces or additional prep areas. Movable furniture or modular components provide versatility, making reconfiguration easy when requirements shift. Thoughtful planning fosters long-term usability and enjoyment of the kitchen.
Sustainable Choices
Choosing sustainable kitchen options promotes eco-friendliness while potentially lowering long-term costs. Selecting eco-friendly materials and energy-efficient appliances contributes to reducing the environmental impact significantly. Sustainable practices, like composting or water conservation fixtures, resonate particularly well with the rising number of environmentally conscious consumers. A commitment to sustainability not only benefits the planet but also enhances the kitchen’s appeal.
| Feature | Importance | Example |
|---|---|---|
| Open-Plan Layouts | Integrates social interaction | Living room and kitchen combined |
| Multifunctional Spaces | Maximizes usability | Island for prep and dining |
| Eco-Friendly Materials | Reduces environmental impact | Bamboo cabinets |
| Energy-Efficient Appliances | Lowers utility bills | Energy Star rated refrigerator |
| Movable Furniture | Adapts to changing needs | Wheeled kitchen carts |
Bringing It All Together
As you embark on the final phase of your kitchen project, it’s time to focus on visualization and strategic planning. Utilizing modern design software or consulting with professional kitchen designers can greatly enhance your kitchen design visualization. Tools and 3D renderings allow for a clearer picture of the final product, facilitating necessary adjustments before implementation, thus streamlining the entire remodeling process.
Visualizing Your Design
Taking the time to visualize your space effectively is crucial. Engaging with professional kitchen designers not only helps visualize your layout finalizations but also ensures every corner of your kitchen is optimized for functionality and style. Their expertise can guide you through selecting materials, colors, and design elements that resonate with your personal taste while adhering to practicalities.
Working with Professionals
Collaborating with experienced architects or remodeling contractors can ease the complexity of the redesign process. Professionals bring invaluable knowledge and resources that can help navigate space optimization and adherence to local building regulations. Their support ensures that your kitchen will not only meet your immediate needs but also be adaptable for future lifestyle changes.
Finalizing Your Kitchen Layout
As you finalize your kitchen layout, consider the finishing touches that reflect your personal style and function efficiently for all users. From selecting storage solutions like the Sutoa drawer for easy access to utensils, to incorporating a dining table that fits your aesthetic, each detail contributes to both form and function. Personal touches such as unique kitchen tools and well-thought-out lighting can transform your kitchen into a warm, inviting space, ready for daily living and special gatherings alike. For further guidance on optimizing your kitchen, visit this comprehensive resource.











